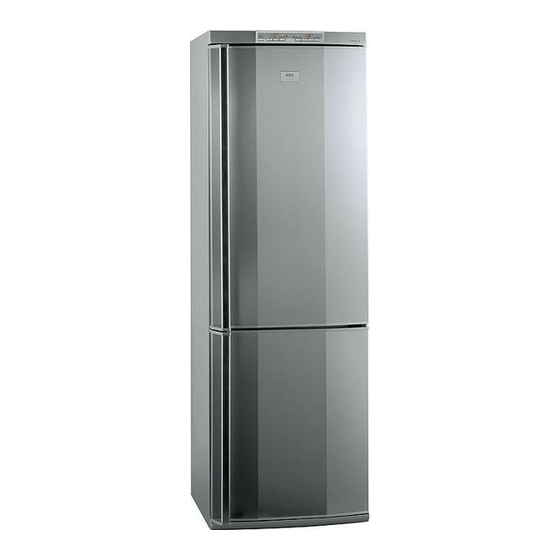
AEG SANTO Installation Instructions Manual
Integrated built-under refrigerators and freezers
Hide thumbs
Also See for SANTO:
- Operating instructions manual (56 pages) ,
- Installation instructions manual (25 pages) ,
- Operating instructions manual (29 pages)
Table of Contents
Advertisement
SANTO
ARCTIS
Integrierbare Unterbau-Kühl- und
Gefriergeräte
Réfrigérateurs et congélateurs sous-plan
à intégrer
Geïntegreerde onderbouwkoel- en
vriesapparaten
Integrated built-under refrigerators and
freezers
Integrerbara
Työtason alle asennettavat jääkaapit ja
pakastimet
D
Montageanweisung
F
Instructions de montage 11-19
Montage-aanwijzing
Installation instructions
S
Monteringsanvisning
Asennusohjeet
underbänk-kyl- och frysskåp
2-10
20-28
29-37
38-46
47-55
Advertisement
Table of Contents

Summary of Contents for AEG SANTO
- Page 1 SANTO ARCTIS Integrierbare Unterbau-Kühl- und Gefriergeräte Réfrigérateurs et congélateurs sous-plan à intégrer Geïntegreerde onderbouwkoel- en vriesapparaten Integrated built-under refrigerators and freezers Integrerbara underbänk-kyl- och frysskåp Työtason alle asennettavat jääkaapit ja pakastimet Montageanweisung 2-10 Instructions de montage 11-19 Montage-aanwijzing 20-28 Installation instructions...
-
Page 2: Grid Preparation
Grid preparation When changing the side at which the door opens, remove plug from the mains. Left door opening: Remove the left side (A) of the grid cutting it from the rear (see figure) Right door opening: Remove the right side (B) of the grid cutting it from the rear (see figure) DO002/2 Re-install the grid to the base of the appli-... -
Page 3: Changing Over The Freezer Compartment Door
After completion of Warning! the door reversing operation, check that the door gasket adheres to the cabinet. If the ambient temperature is cold (i.e. in Winter), the gasket may not fit perfectly to the cabinet. In that case, wait for the natural fitting of the gasket or accelerate this pro- cess by heating up the part... -
Page 4: Building The Appliance In Under A Worktop
Position the covering cap (M) on the opposite side. Turn the freezer compartment door through 180° and fit the lower door bearing into the lower bearing cavity of the freezer compartment door. Lift the freezer compartment door a little way upwards, fit it into the upper door bearing, and at the same time insert the lower door bearing AEG43... - Page 5 Two cabinet securing brack- ets are supplied with the installation pack. They need to be assembled onto the cabinet prior to cabinet being pushed into the Kitchen aperture. Left hand Right hand bracket bracket To fit these brackets remove the two screws at the top left and right hand front corners of the cabinet.
- Page 6 The joint cover (B) is to be assembled after having installed the appliance in the recess. Screw appliance into place...
- Page 7 Mounting furniture door clic clic...
- Page 8 Upper part of kitchen furniture panel Lower part of kitchen furniture panel...
- Page 9 Refit the covering strip.
-
Page 10: Fitting The Plinth
Fitting the plinth Important! For the efficient operation of the appli- ance, it is important that the original ventilation grid is used. • For an opening height dimension A=820 mm and a plinth height dimension a=100 mm, the plinth may be fitted without adjustments. The same applies to an opening height dimension B=870 mm and a plinth height dimension b=150 mm. - Page 11 AEG Hausgeräte GmbH Postfach 1036 D-90327 Nürnberg http://www.aeg.hausgeraete.de © Copyright by AEG Änderungen vorbehalten Sous réserve de modifications Wijzigingen voorbehouden Subject to change without notice Med reservation för ändringar 2221 611-12 -02- 0902 Oikeus muutoksiin pidätetään...










